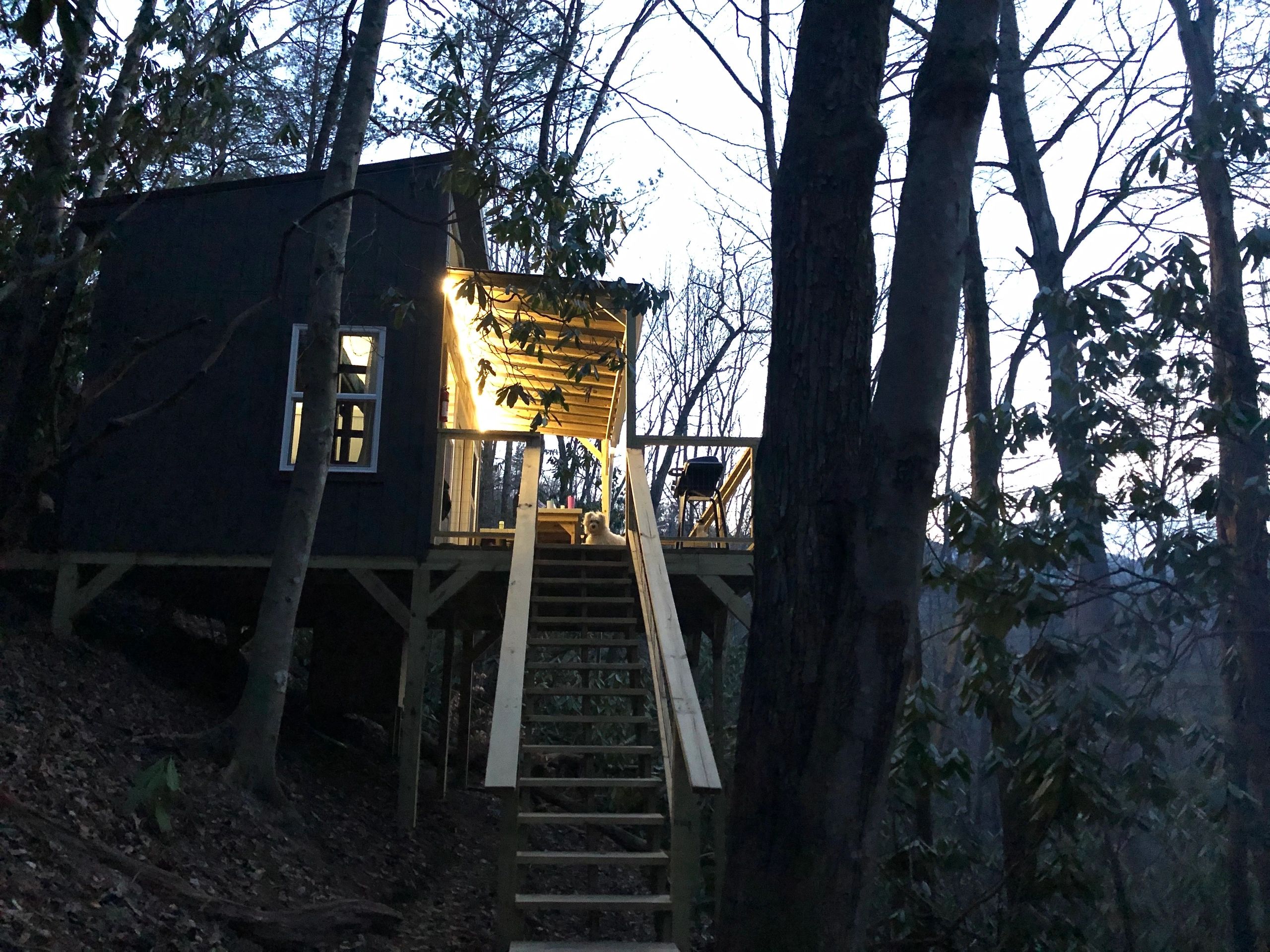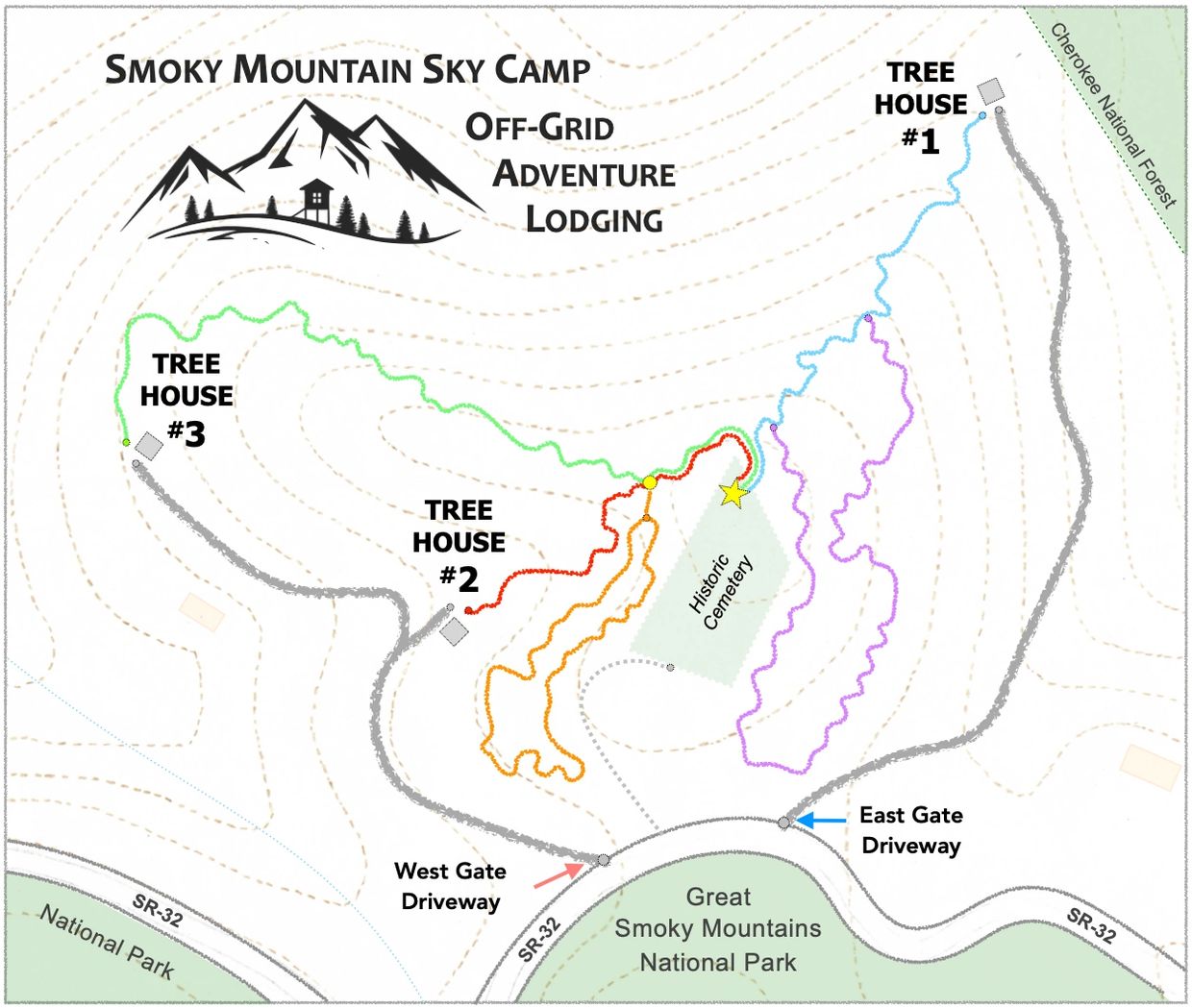You don't want to miss Fall Forest-Bathing - Join Us!

An Overview
Tree Houses
Each camp house was built by hand by a husband and wife team. A long history of camping and working in the outdoor recreation industry inspired a design to intentionally interact with nature. By utilizing rain collection, solar power generation, composting toiletries, outdoor cooking, each house is completely off-grid.
Explore the Tree Houses
Outdoor Kitchenette
Outdoor Kitchenette
Outdoor Kitchenette

Dine al fresco in the trees! The kitchenette boasts a wide concrete countertop for dining for four, a two-burner propane cooktop, potable water and drain sink, and separate propane grill. There is no refrigeration, bring your own cooler.
Modern Conveniences
Outdoor Kitchenette
Outdoor Kitchenette

The camp houses offer private, indoor bathing and toilet facilities. Each is equipped with a propane-heated, rain-collection shower and maintenance-free, vented composting toilet.
Sleeping Quarters
Outdoor Kitchenette
Sleeping Quarters

Rest from your adventures on the comfy, queen and full-sized beds. A spacious queen bottom bunk and lofted double mattress can accommodate four adult campers.
Pet Friendly !!!
Seclusion in Nature
Sleeping Quarters

Don't forget to bring along your furry family members as well. They deserve this vacation escape from the city with you. We provide water and food bowls and a towel to wipe their paws.
Seclusion in Nature
Seclusion in Nature
Seclusion in Nature

Smoky Mountain Sky Camp is a private, gated and secluded destination in the woods. There are no city lights, only stars.
Views
Seclusion in Nature
Seclusion in Nature

Unique, spectacular views of nature from each Camp House. Snowbird Mountain to the North, Mt Sterling to East, Chestnut Mountain to West and Mt Cammerer to the South.

Well-Equipped Glamp House
Well-Equipped Glamp House
Well-Equipped Glamp House
Complete place settings for 4 plus coffee percolator & mugs (bring ground coffee.)
All bed linens and bath towels supplied.

Just Bring Your Food
Well-Equipped Glamp House
Well-Equipped Glamp House
Provided cookware includes pots, pans, pasta strainer, cooking/grill tools and utensils, cutting board and knife.

Fire Ring Relaxation
Well-Equipped Glamp House
Fire Ring Relaxation
Each treehouse has its own private fire ring area and chairs. Firewood is available for $10 donation to a local Bear Rescue.
Details About Each Treehouse

Treehouse #1
Treehouse #1
Treehouse #1
Treehouse #1 sits quietly on a northeastern facing ridge enjoying northern views of Snowbird Mountain and the eastern sunrise over Cherokee National Forest land towards Mt Sterling. The specific site for the treehouse was chosen based on naturally occurring tree cover and minimal construction impact to surrounding vegetation. It's as if t
Treehouse #1 sits quietly on a northeastern facing ridge enjoying northern views of Snowbird Mountain and the eastern sunrise over Cherokee National Forest land towards Mt Sterling. The specific site for the treehouse was chosen based on naturally occurring tree cover and minimal construction impact to surrounding vegetation. It's as if the treehouse was placed on the mountainside completely assembled. A private fire ring and chairs are steps away.
The simple design showcases lots of front windows and an open porch to meld the indoors with the transformational qualities of the outdoors. An outdoor kitchenette leaves the treehouse interior free from clutter. A single cabinet houses most everything needed for a glamping trip. The monopitch roof has maximum efficiency in rain-collection for the propane heated, indoor shower. Raindrops on the metal roof will lull you to sleep on ultra plush mattresses. A bunk-style bed arrangement opens up available floor space while still feeling intimate and connected. Every aspect of the treehouse has purpose and functionality. A full list of treehouse supplies and inventory can be seen as a picture/image in the site photo gallery. Every aspect of the treehouse has purpose and functionality.
The driveway terminates at the parking area and has limited turnaround space. The area can creatively hold two average vehicles. The space cannot accommodate extended length or vehicles with trailers.

Treehouse #2
Treehouse #1
Treehouse #1
Treehouse #2 is situated on a west-northwest facing ridge and enjoys close-up valley views and Chestnut Mountain in the distance.
The site for the treehouse was based on the existing valley shape and steepness and proximity to a few large-trunk trees. It's as if the treehouse was plopped onto the mountainside completely assembled. A climb
Treehouse #2 is situated on a west-northwest facing ridge and enjoys close-up valley views and Chestnut Mountain in the distance.
The site for the treehouse was based on the existing valley shape and steepness and proximity to a few large-trunk trees. It's as if the treehouse was plopped onto the mountainside completely assembled. A climb up a staircase reaches the broad open porch and sweeping view of the valley.
The simple design showcases lots of front windows to meld the indoors with the transformational qualities of the outdoors. An outdoor kitchenette leaves the treehouse interior free from clutter. A single cabinet houses most everything necessary for your glamping trip. A full list of cabinet supplies is shown as a picture/image in the photo gallery. The metal, monopitch roof allows therapeutic sounds of rainfall to lull you to sleep and has maximum efficiency in rain-collection for the propane-heated, indoor shower. A bunk-style bed arrangement opens up floor space while still feeling intimate and connected. Every aspect of the treehouse has purpose and functionality.
The private fire ring area was carved out of the mountainside to preserve the existing trees.
Our parking area has limited turnaround space and cannot accommodate vehicles with trailers. The area was modestly extracted from the valley and can creatively hold two vehicles.

Treehouse #3
Treehouse #1
Treehouse #3
Treehouse #3 enjoys great direct sunlight and western views of Mt. Cammerer. You can hear the low hush of Tobes Creek flowing down the mountain in the background during the wet season or after recent rainfall. The specific site was chosen based on an expansive view of the Mt. Cammerer ridge-line and the valley below. While the treehouse l
Treehouse #3 enjoys great direct sunlight and western views of Mt. Cammerer. You can hear the low hush of Tobes Creek flowing down the mountain in the background during the wet season or after recent rainfall. The specific site was chosen based on an expansive view of the Mt. Cammerer ridge-line and the valley below. While the treehouse looks placed on the steep landscape, the parking area was carefully carved out of the mountain rock.
The simple design of the treehouse showcases the abundance of front-facing windows and spacious porch to meld the indoors with the transformational qualities of the outdoors. An outdoor kitchenette leaves the treehouse interior clear and clutter-free. A bunk-style bed arrangement opens ups floor space while still feeling intimate and connected. A single cabinet holds most everything needed for your glamping adventure. The metal, mono-pitch roof reveals the relaxing sound of falling rain while you sleep while lending maximum efficiency in rain-collection for your propane-heated, indoor shower. Every aspect of the treehouse has purpose and functionality.
A private fire ring with chairs is steps away below the treehouse.
Due to the unique terrain, the parking area has limited turnaround space and cannot accommodate vehicles with trailers. The space can creatively hold two average vehicles.
🌟 New for 2025 🌟 On-Property Trails 🥾🥾!
🌟 New for 2025 🌟 On-Property Trails 🥾🥾!
🌟 New for 2025 🌟 On-Property Trails 🥾🥾!
🌟 New for 2025 🌟 On-Property Trails 🥾🥾!
🌟 New for 2025 🌟 On-Property Trails 🥾🥾!
🌟 New for 2025 🌟 On-Property Trails 🥾🥾!

Discover Smoky Mountain Sky Camp
Explore the wooded wilderness on 3 Trails and 2 Loops
Each treehouse has a new trail steps away and connects to additional quarter-mile loop-style paths.
Sky Camp property is steep & heavily wooded resulting in short hikes with portions of moderate-to-hard difficulty rating (leg workout!) All treehouses can reach the summit which reveals a historic cemetery at the top. Each of the two loop-style paths traverse a side of our mountain ridge (east or west face.)
Trails are accessible to all property guests, but we ask that guests respect the privacy of other treehouses. Quiet sanctuary is a cherished amenity on our property.
Reserve a treehouse today
Don't miss out on the opportunity to stay at Smoky Mountain Sky Camp. Book your treehouse today and start planning your outdoor adventure.
Mountainside Treehouse - Smoky Mountain Sky Camp
Book a Fall trip today! Winter Closure begins Nov 16, 2025
Copyright © 2025 Smoky Mountain Sky Camp - All Rights Reserved.
This website uses cookies.
We use cookies to analyze website traffic and optimize your website experience. By accepting our use of cookies, your data will be aggregated with all other user data.